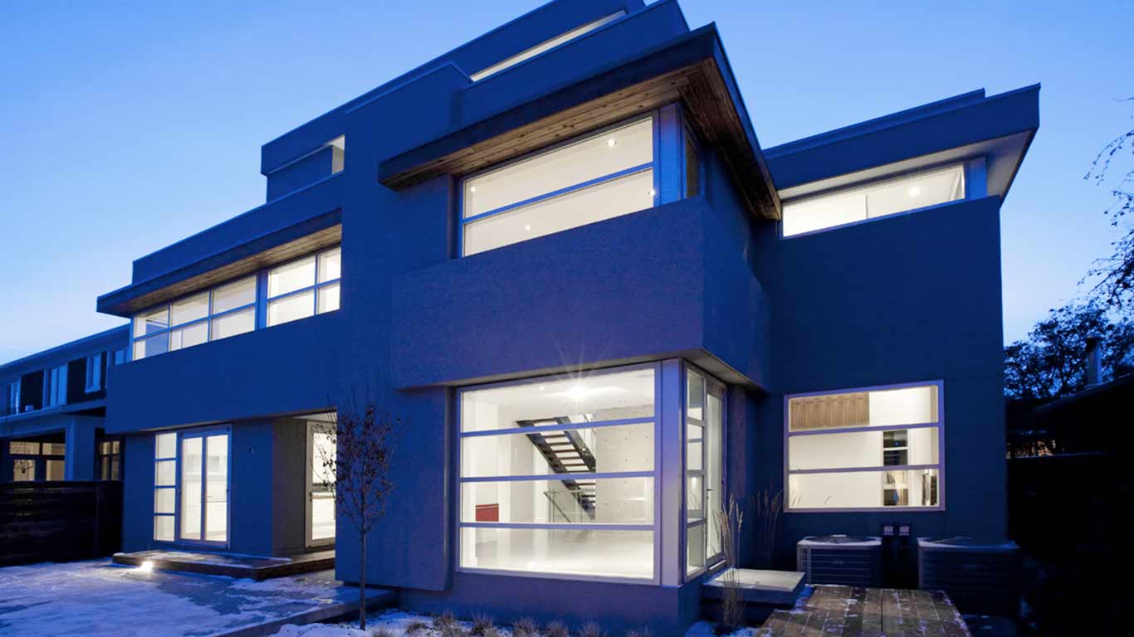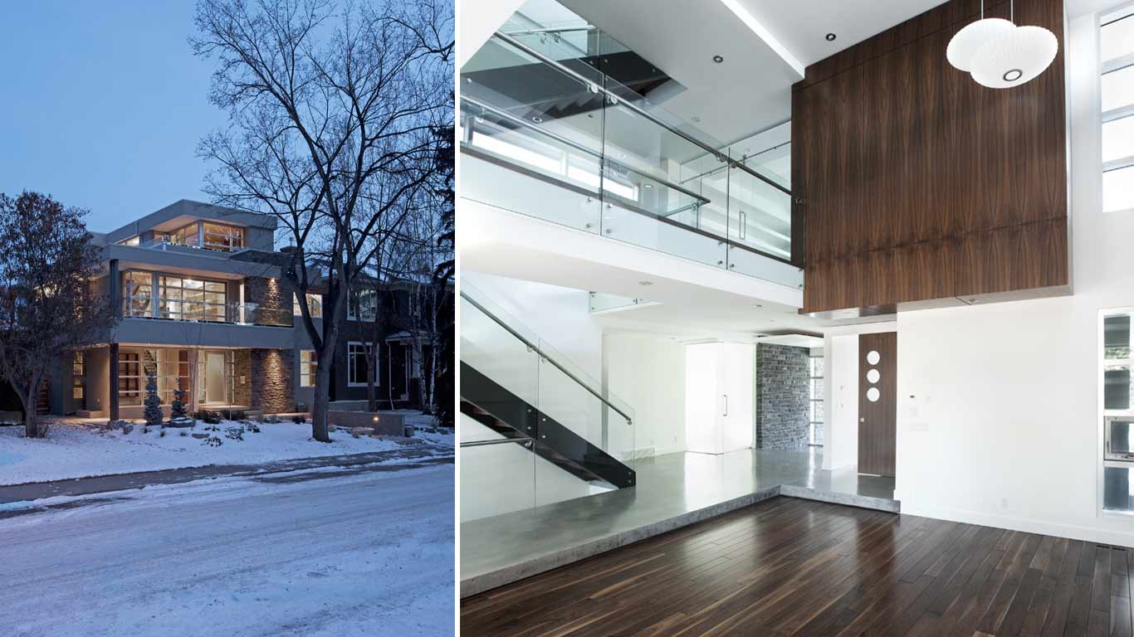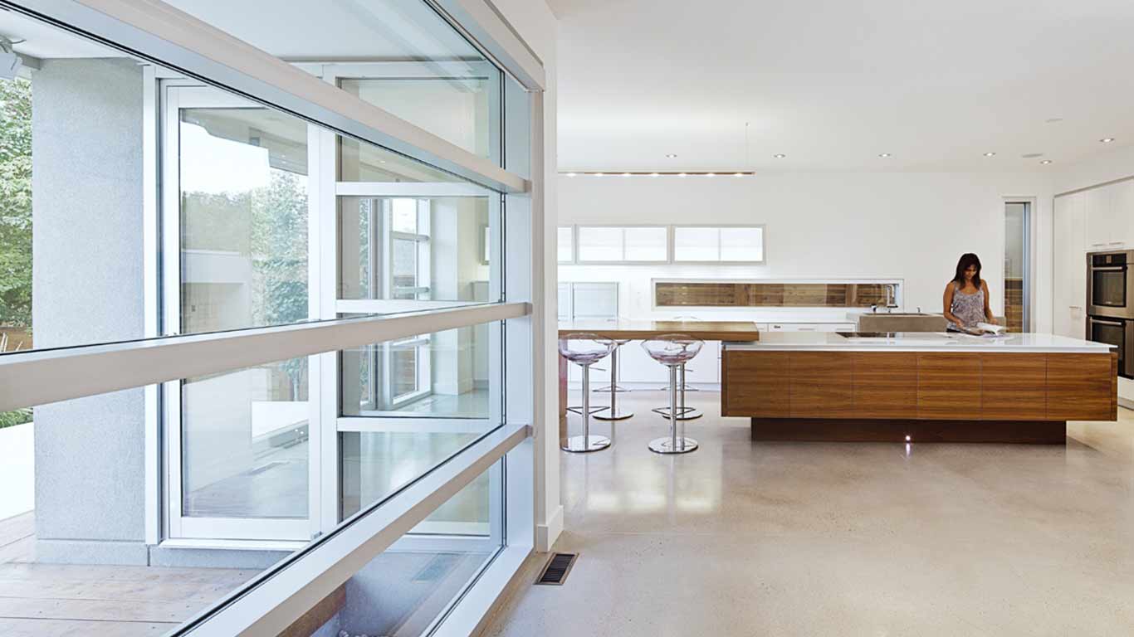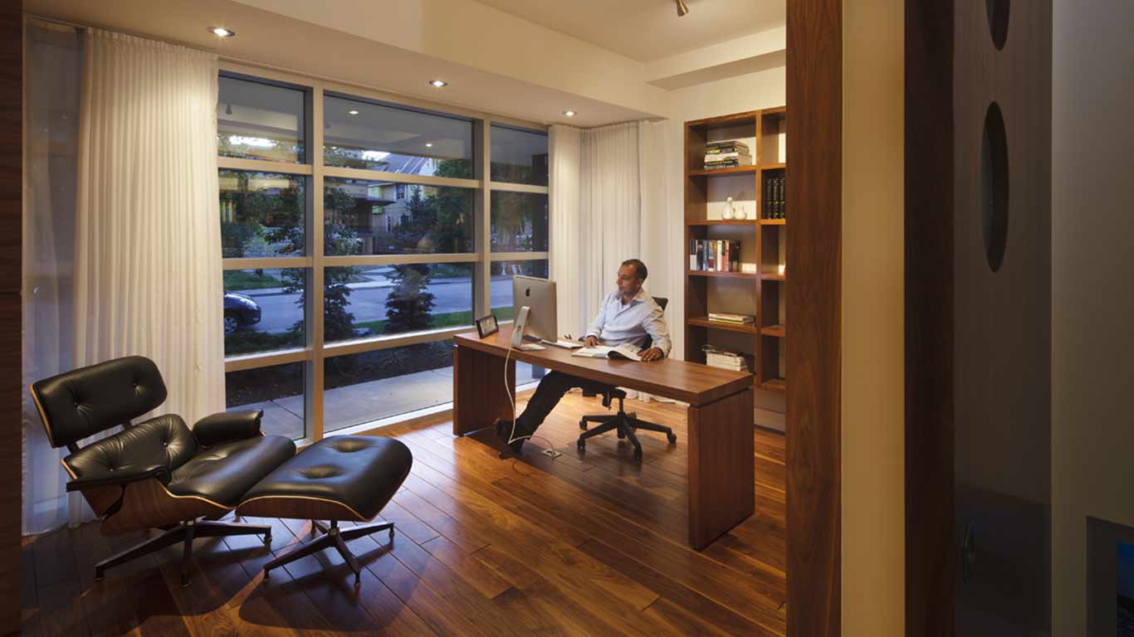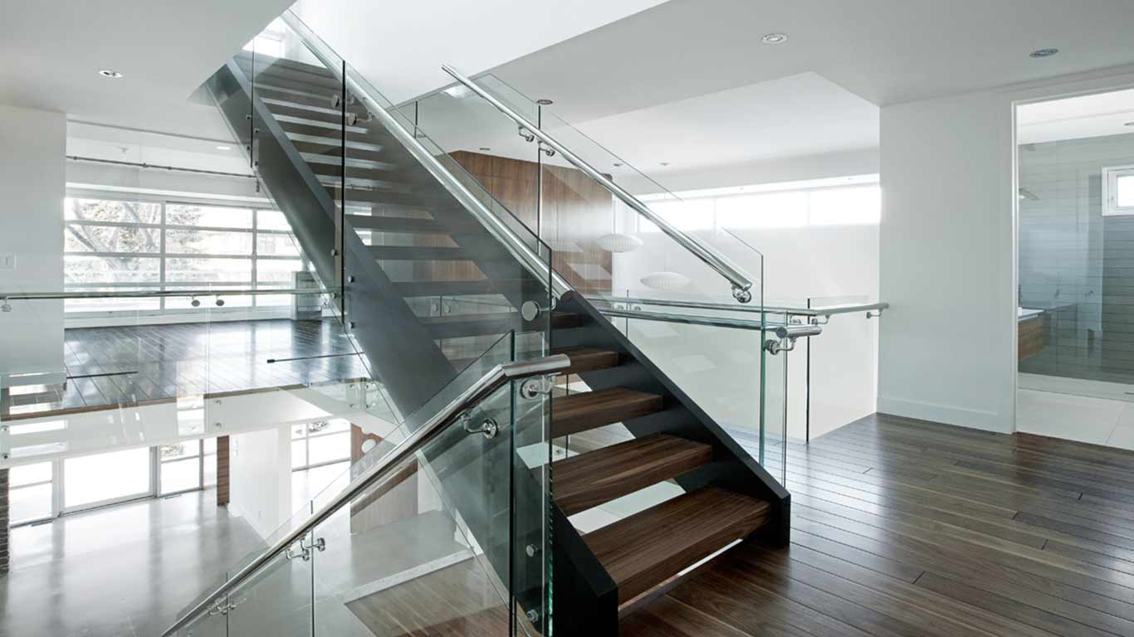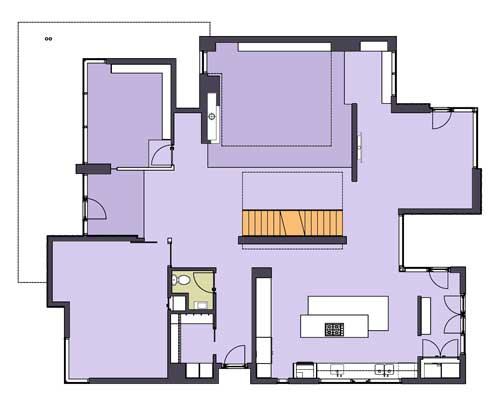Located on a quiet residential street that has been undergoing a redevelopment over the last two years, this three story home was designed with the clients’ desire to make a strong connection between the exterior and interior by interweaving the grounds with the home. The site was a very typical residential lot with existing homes on either side of the lot. Fantastic views of the downtown area were possible from the backyard on the upper floors of the house and it was important to the client that full advantage of these potential views be taken. The client also wanted there to be the possibility of easy interaction of all family members in the home.
The house is organized around a central court area that is two stories high. This space functions as the main circulation of the house featuring an open tread glass railing stair that runs up through the house. Looking onto this area are the public spaces of the living room, dining room and kitchen on the lower floor. On the second floor as you move from one room to another you pass through the court area providing the possibility to encounter and interact with other family members. There is also the possibility to access the outdoors from each level to reinforce the connection of interior to exterior. The most notable access is from the library on the second floor. A large exterior deck that is one of the main design components to the house, allows the residents to open the library area up to the yard at the front of the house and sit amongst the trees and overlook the street and neighbourhood.
