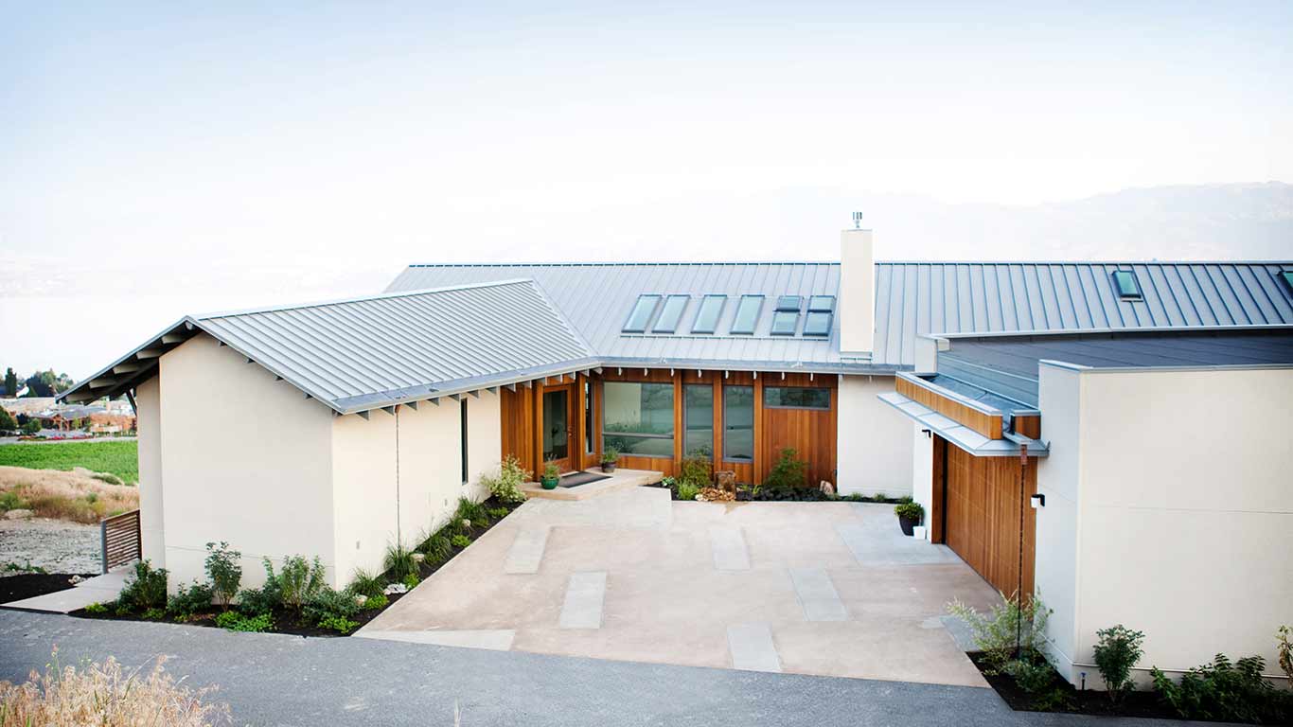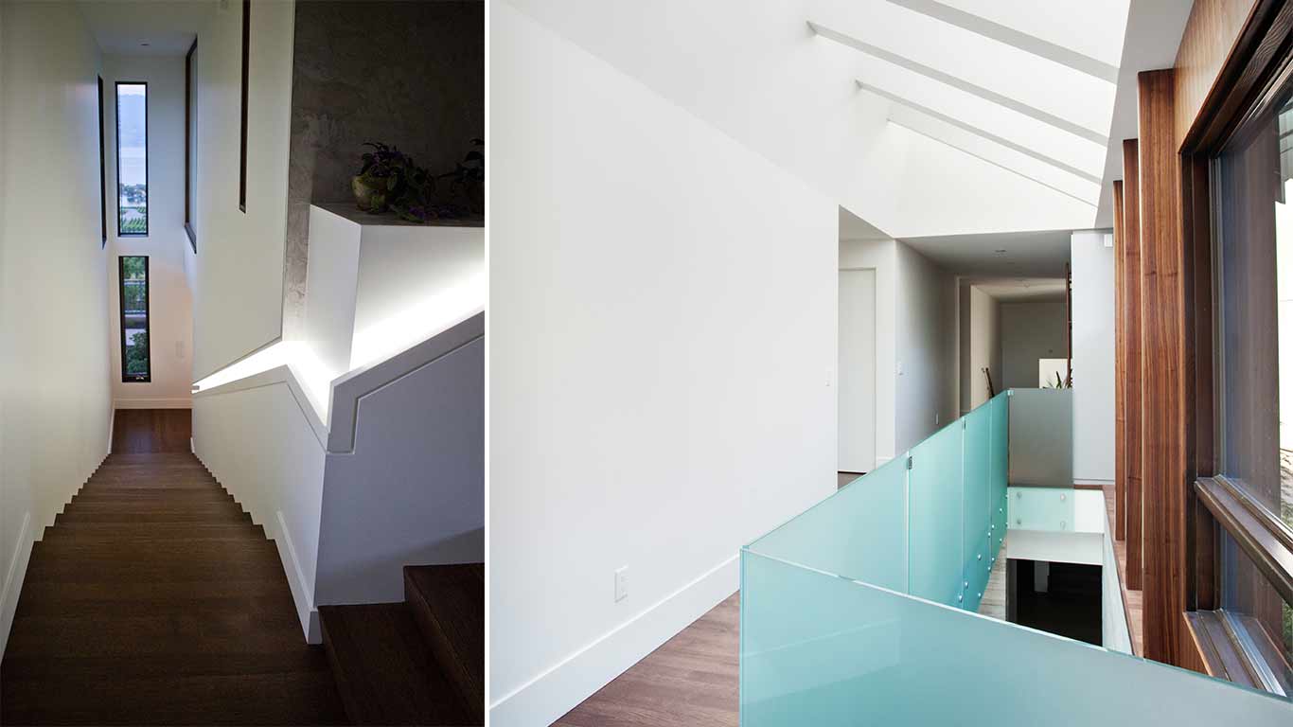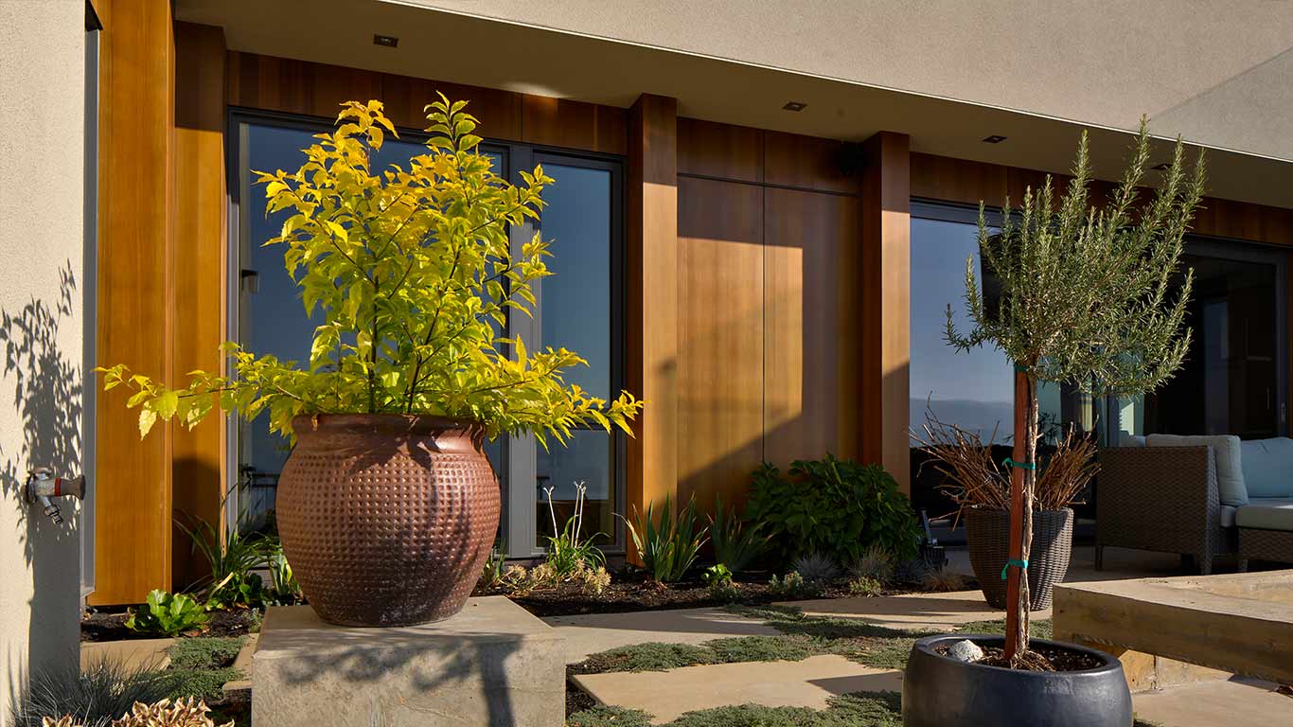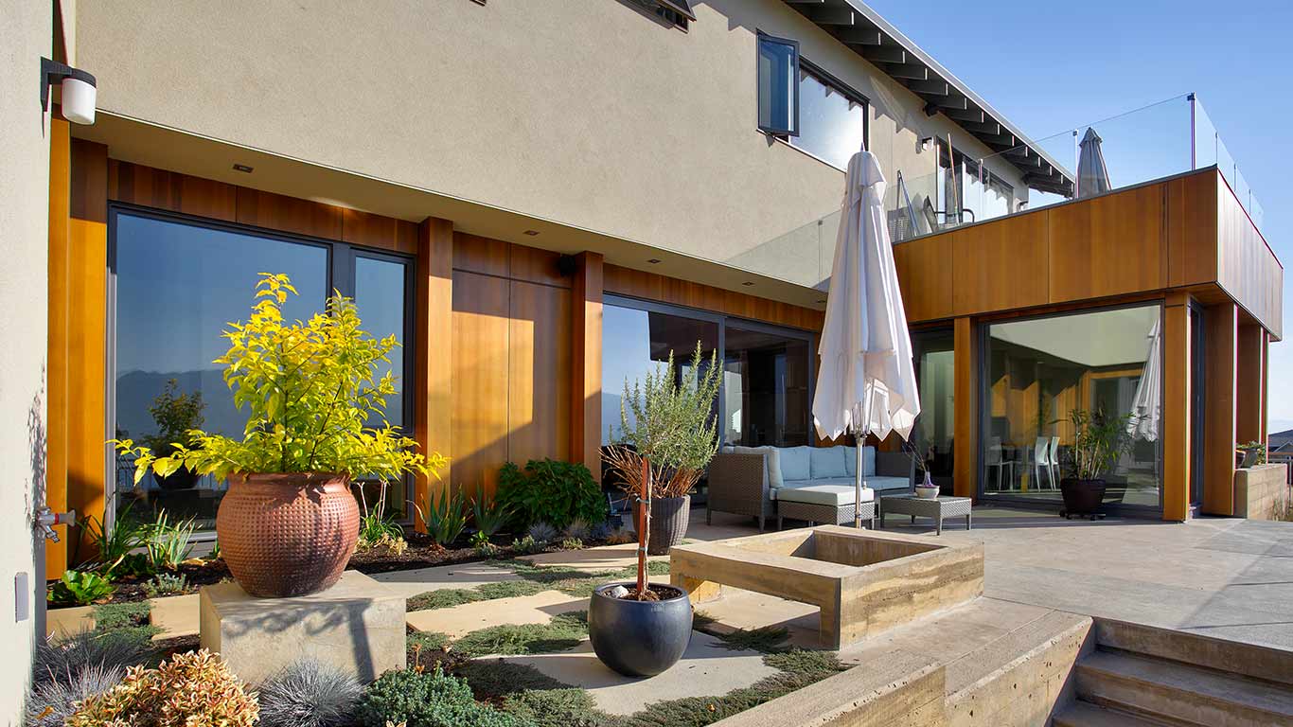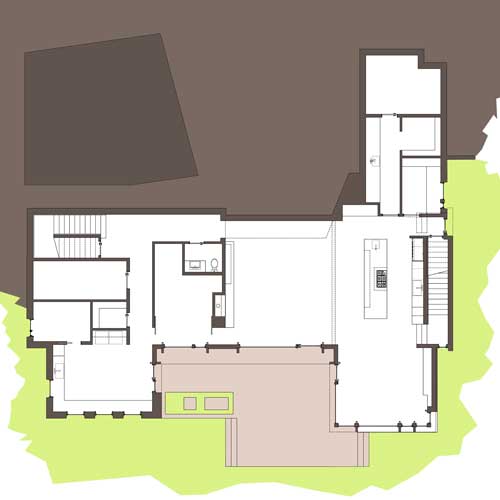This home is located in West Kelowna in Central British Columbia on a site that overlooks both vineyards and Okanagan Lake. The lot has an easement across the front to allow access to the adjacent lot that sets the house further back on the property requiring the garage to be entered from the side. As a result the house takes the shape of a “U” creating a courtyard for the main entry of the house framed by the detached garage and the main part of the house.
The house is organized with the main living spaces on the lower floor where they have a strong link to the outdoors for supervision of children, to easily access gardens, outdoor space and for entertaining and cooking. With the main spaces on this lower floor it was important to ensure it feel bright and open and not sunken into the ground. 10’ ceilings and a large light well that runs across the back of the living room provides both light and venting for the house through the summer months. The back wall in exposed board form concrete expressing the function of retaining the ground and its texture enhances the play of light from above.
